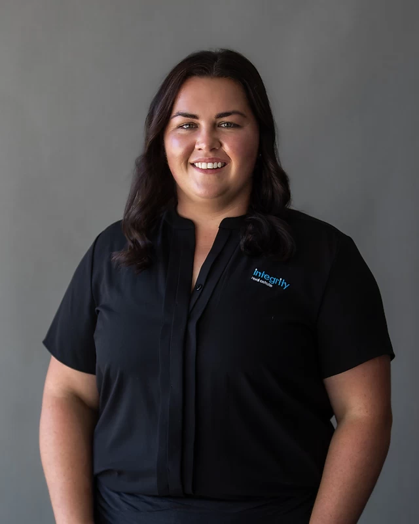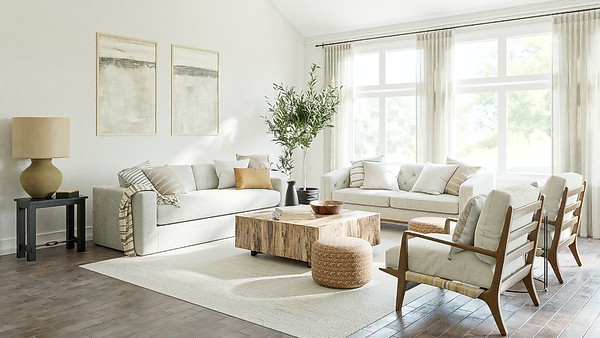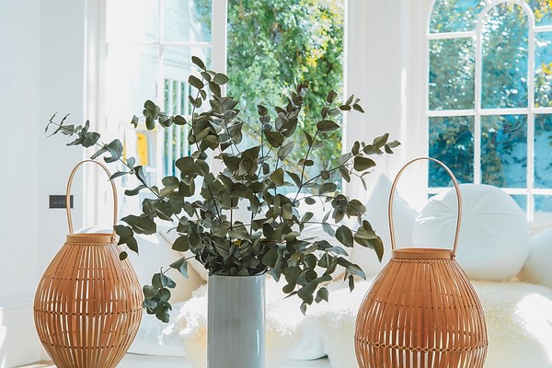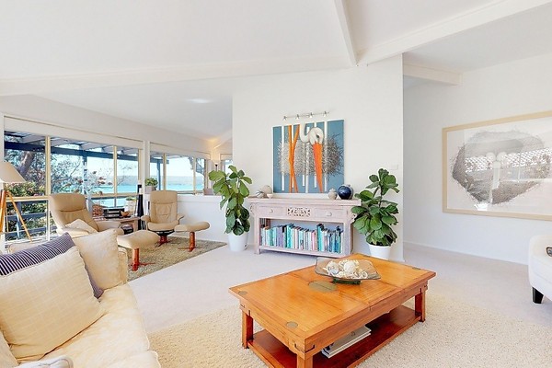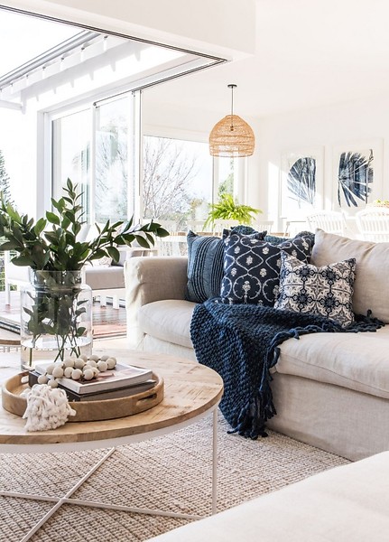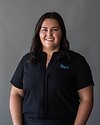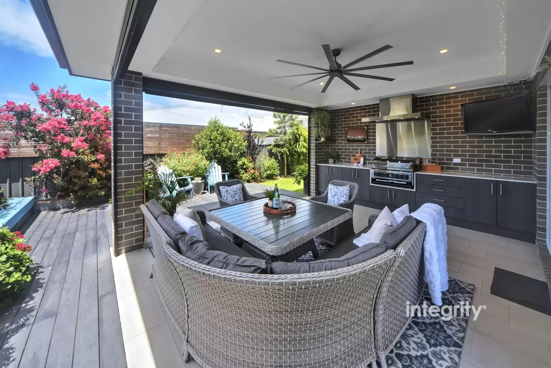
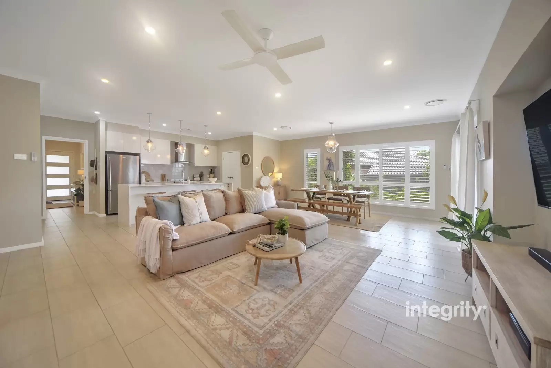
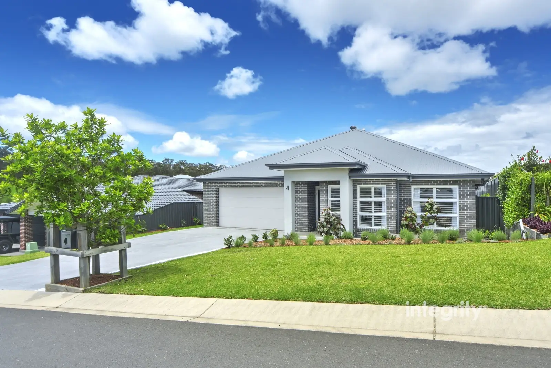
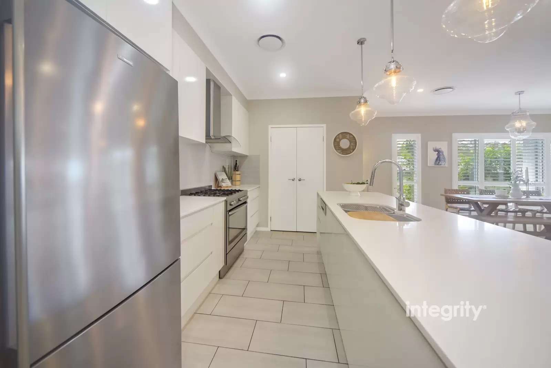
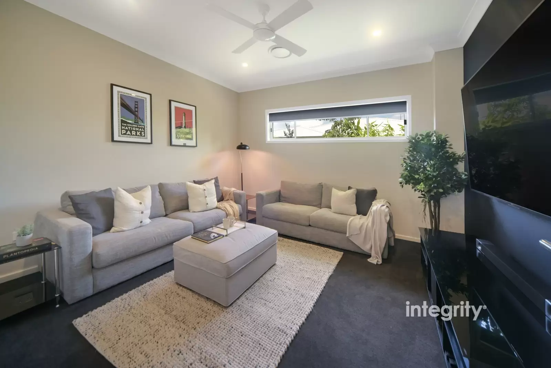
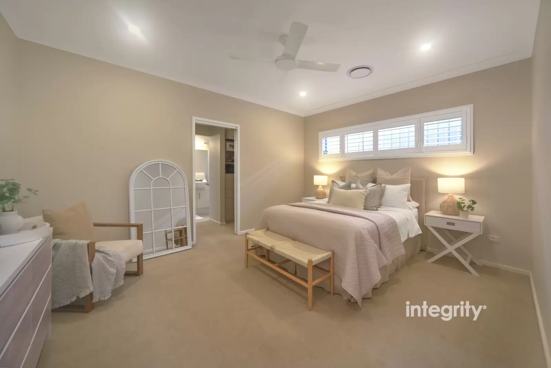
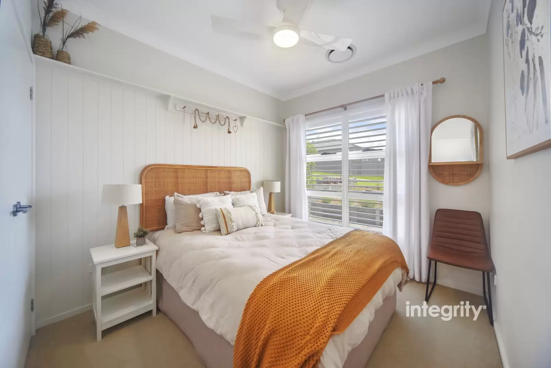
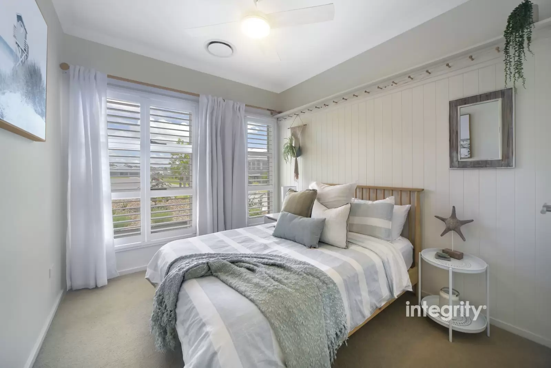
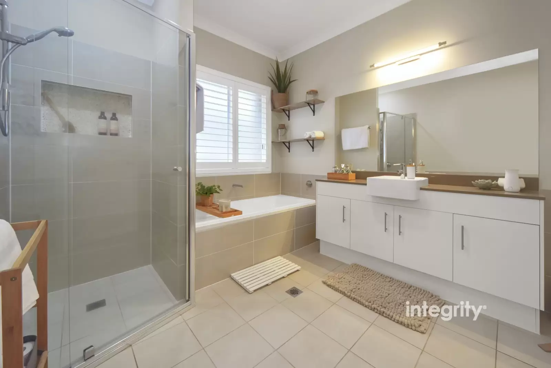
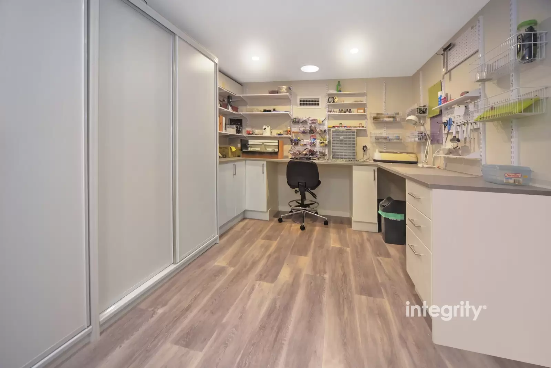
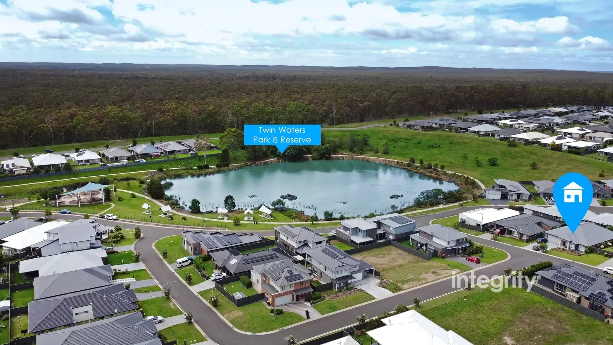
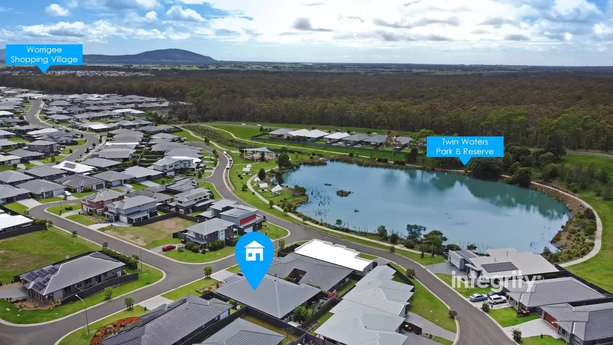
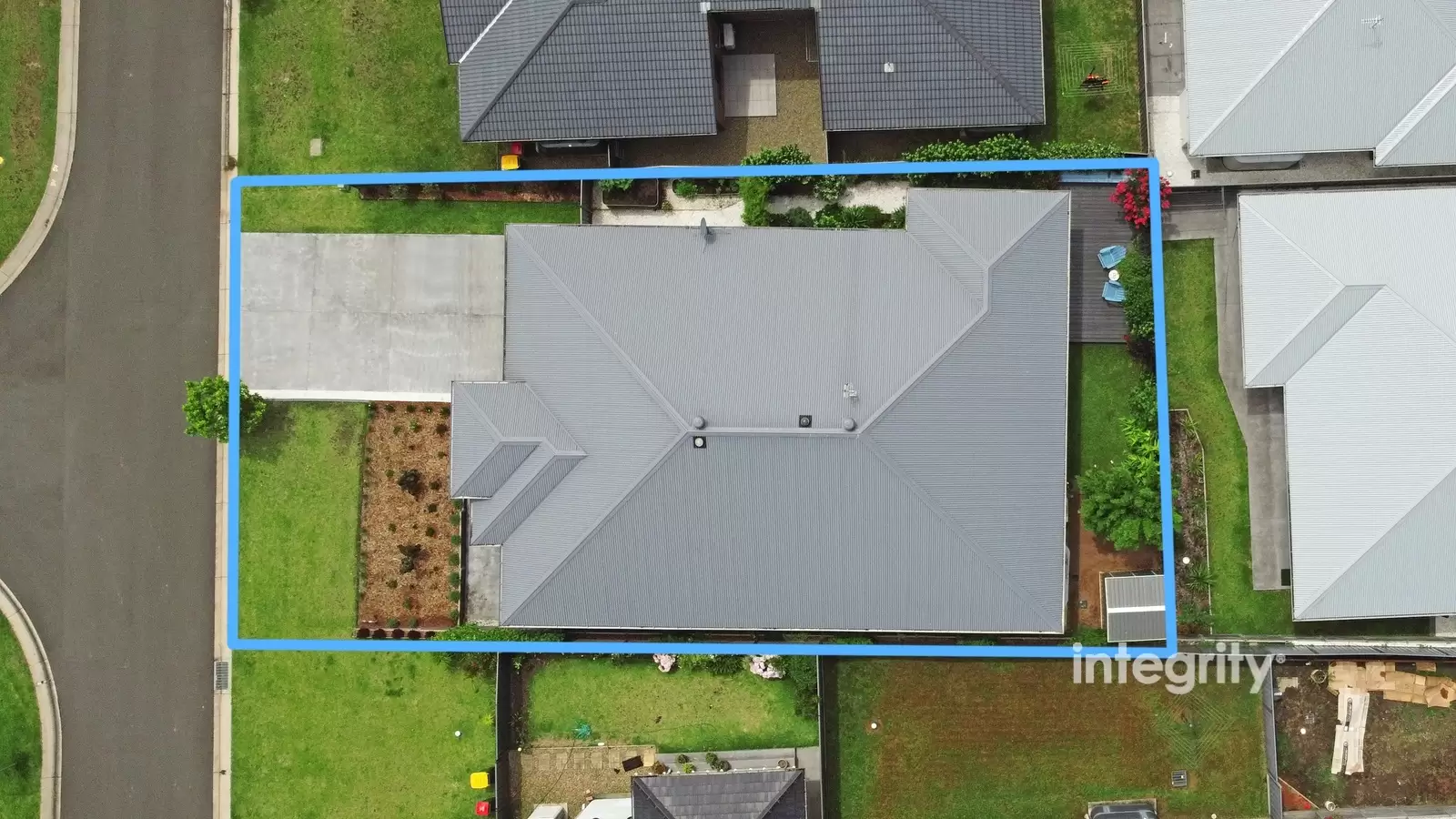

South Nowra 4 Swallow Drive
Luxury Living at Its Finest
This well thought out versatile floor plan will suit a wide audience, within minutes to all amenities, including schools, shops, and medical facilities. This location impresses from the moment you turn into the street. It is only 50 metres from the popular Twin Waters Park which includes quiet walking tracks and a children's play area. The Worrigee Reserve which has established walking trails and biking tracks is only a little further away.
Grand first impression, opening to an interior that is clever, streamlined, sophisticated and neutral with airy ceilings lending the home an abundance of space and light.Quality fixtures and finishes throughout the home afford a tone of distinction, enhanced by impressive plantation shutters, modern floor tiles and 2.7m ceiling height.The spacious master quarters complete with two walk-in-robes & ensuite with double vanity.Three special bedrooms, featuring ceiling fans; built-in-robes, VJ feature wall panel + shelvingQuality family kitchen featuring plenty of storage, Caesarstone benchtops, breakfast bar, premium appliances, pendant lighting as well as a spacious French door walk-in pantry.Cozy media room set to the rear of the home, for those movie nights, or a quiet coffeeA superb, covered entertaining terrace offers a wonderful extension to the indoor living areas with outdoor marine grade kitchen bench, built in BBQ and range hood, including remote control electric screens.Bonuses include air-conditioned attic room (presently used and fitted out as storage and hobby room); coat closet at front; 2x double linen press; 4 zoned reverse cycle ducted air-conditioning system; garden shed finished off with fenced rear yard & minimal maintenance well established gardens.
Whether you're drawn to the tranquil suburban retreat or the private gardens that greets you each morning in your entertainment space, this home is more than just a structure; it is a canvas for your aspirations.
Amenities
Bus Services
Location Map
This property was sold by
