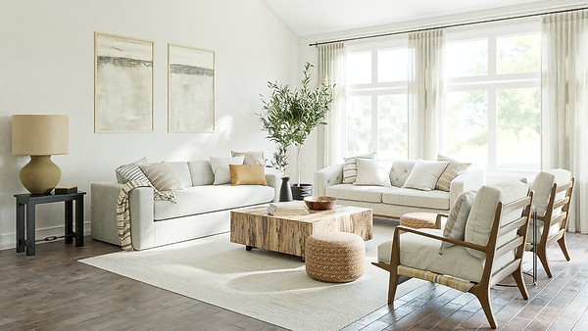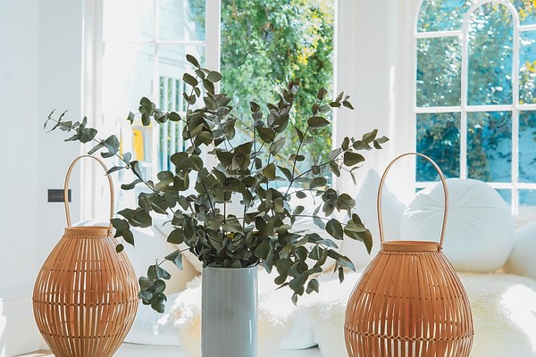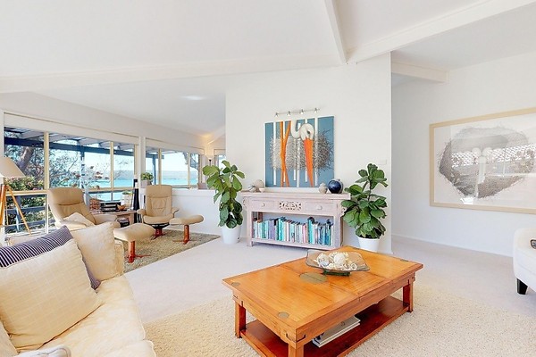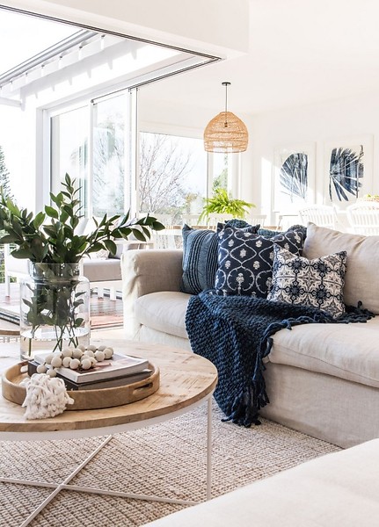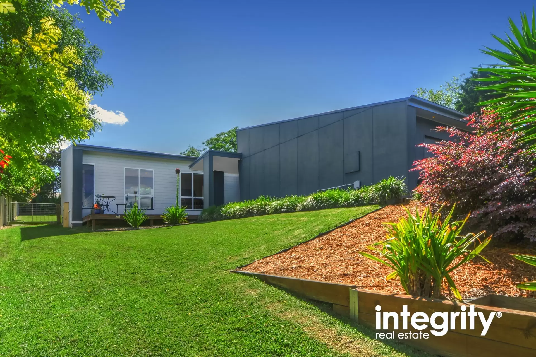
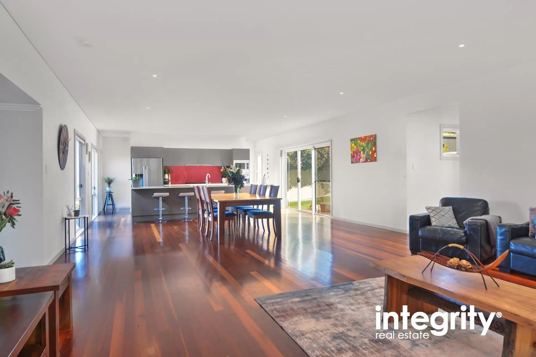
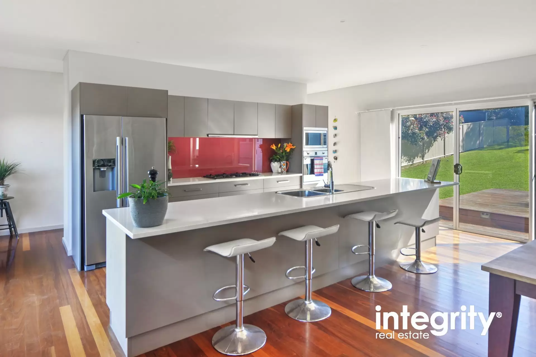
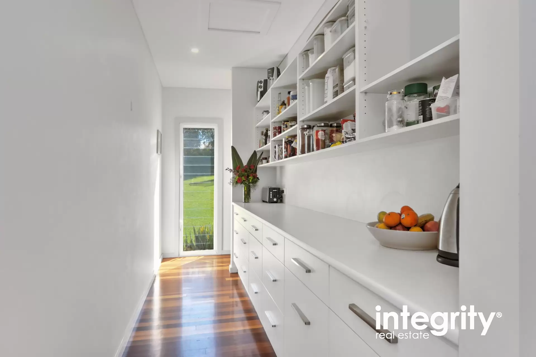
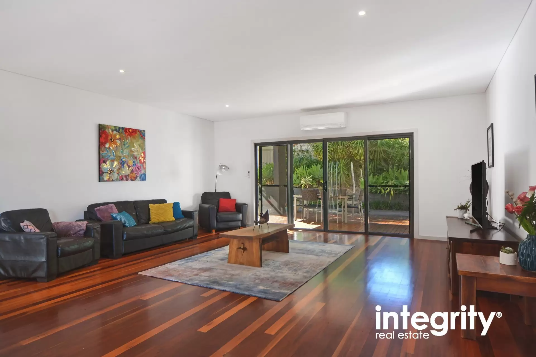
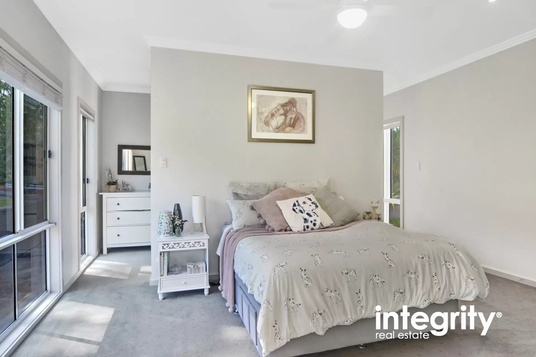
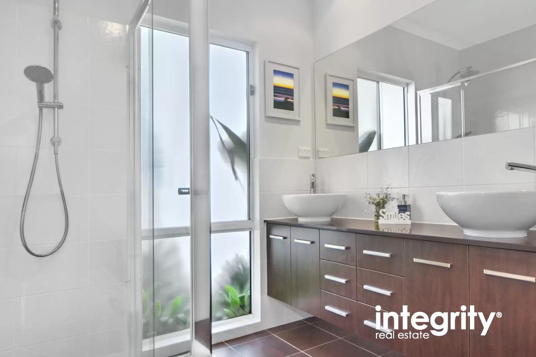
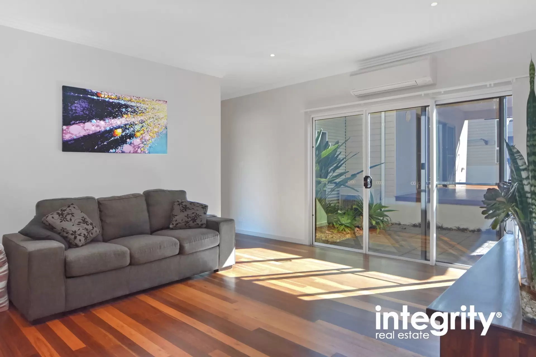
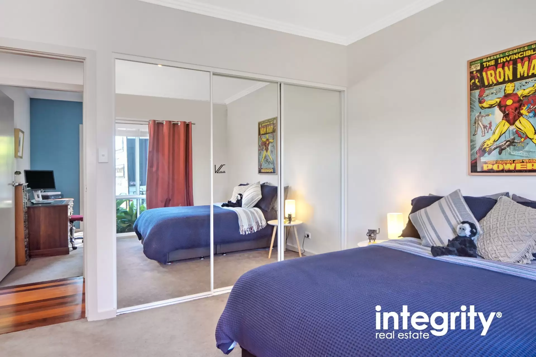
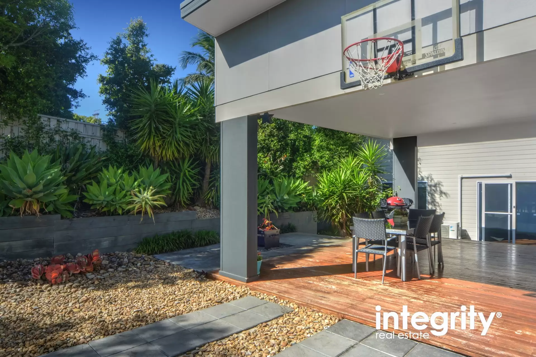
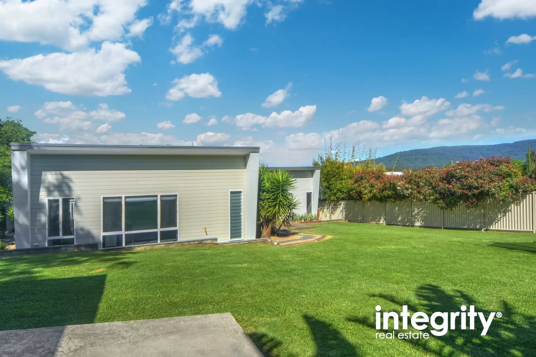
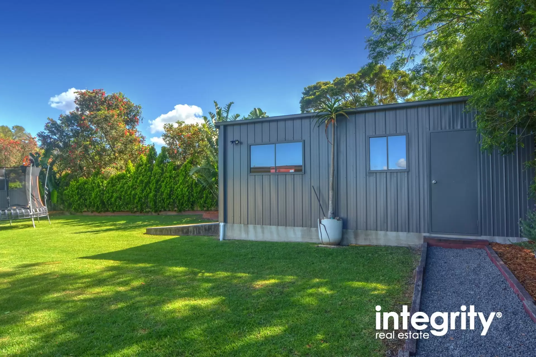
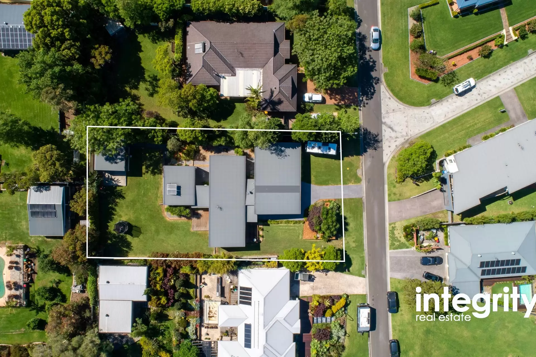
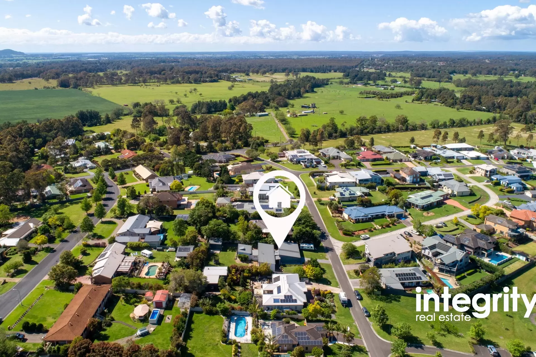

Cambewarra 14 The Concourse
Contemporary Family Home
Contemporary in it's design and offering a well thought out floor plan, 14 The Concourse is the complete family package in a highly sought after neighbourhood!
The floor plan benefits from three wings consisting of the master bedroom which offers a generous walk through robe and ensuite. The central kitchen and open plan living areas are complete with polished timber floors, a reverse cycle air conditioner and a liberal walkthrough butlers pantry. Glass doors wrap around the landscaped deck and courtyard seeing it become a focal point. Perfect for alfresco dining, entertaining and
accentuating space, natural light and an easy flow between indoors and out.
With the final wing of the house boasting a kids retreat with 3 bedrooms all with built in robes and a private lounge room. This could also be easily utilised as a home office, satisfying the working from home lifestyle.
The yard provides plenty of outdoor entertainment with decks surrounding the property allowing you to soak up the sun and views at all hours of the day.
Spend the weekends with a stroll to the local Cambewarra Shop, Cambewarra School, School of Arts, and multiple playgrounds and parks, that the tightly held Village has to offer.
Amenities
Bus Services
Location Map
This property was sold by














