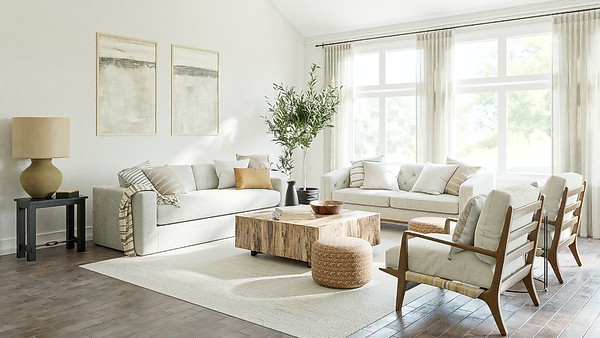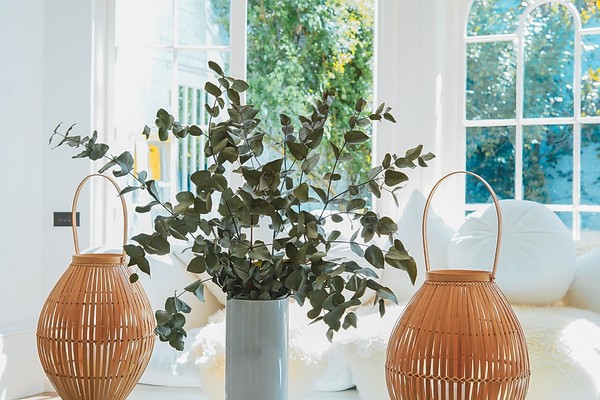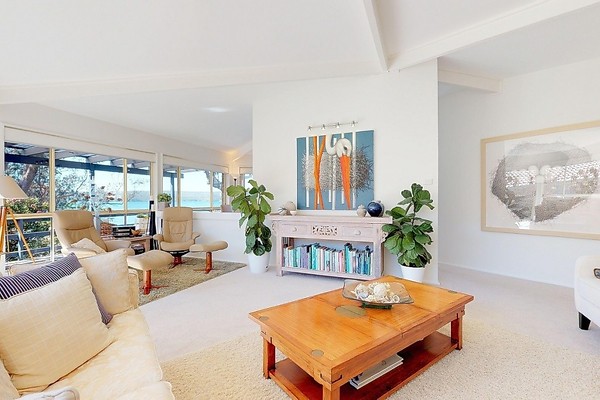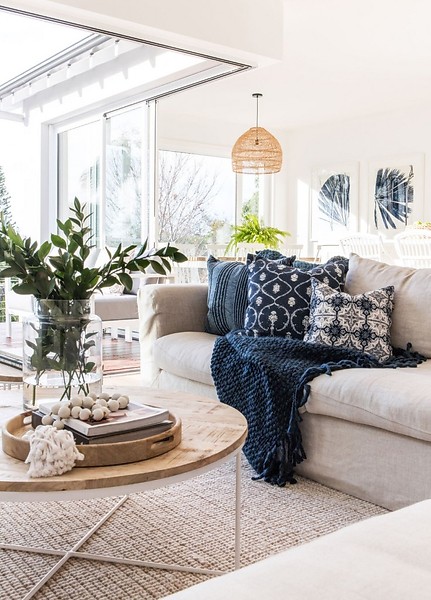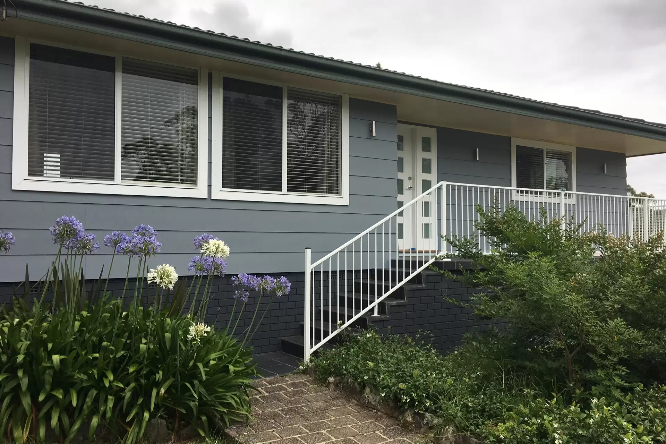
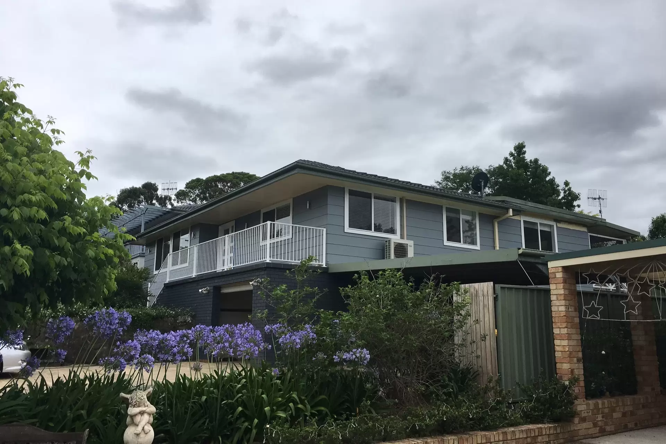
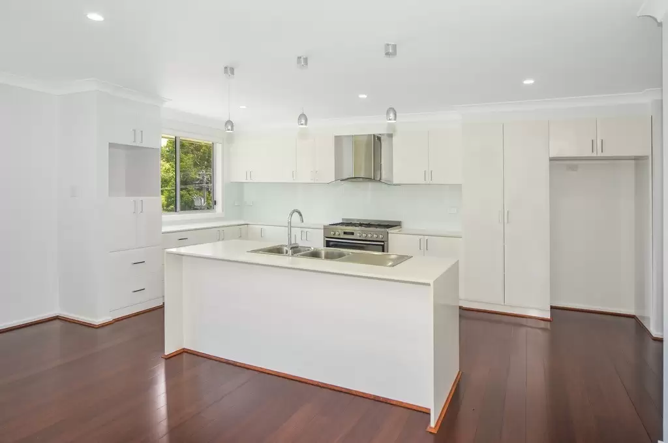
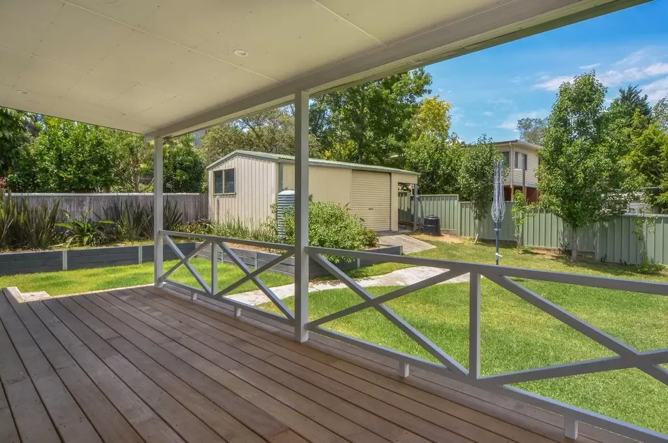
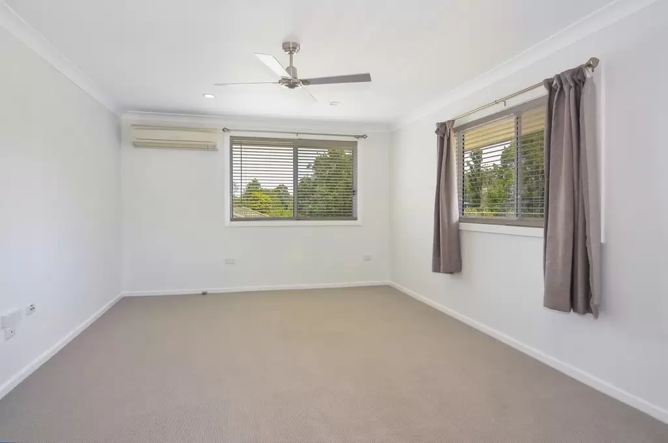
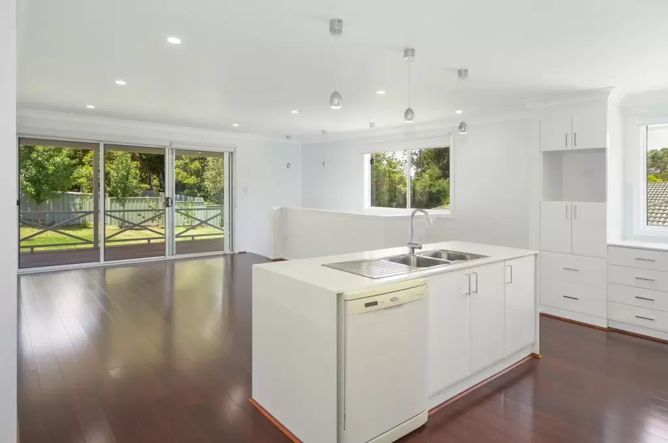
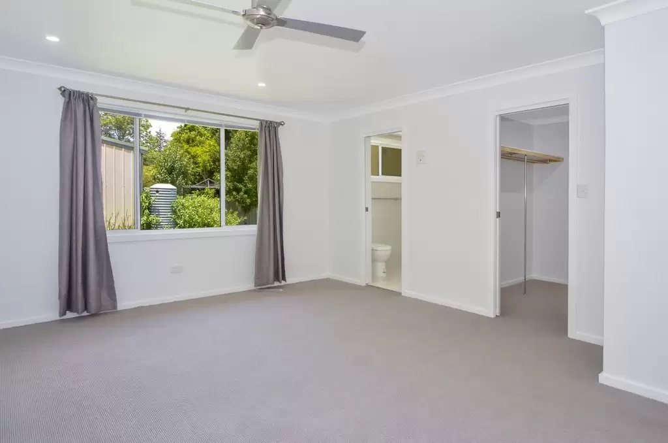
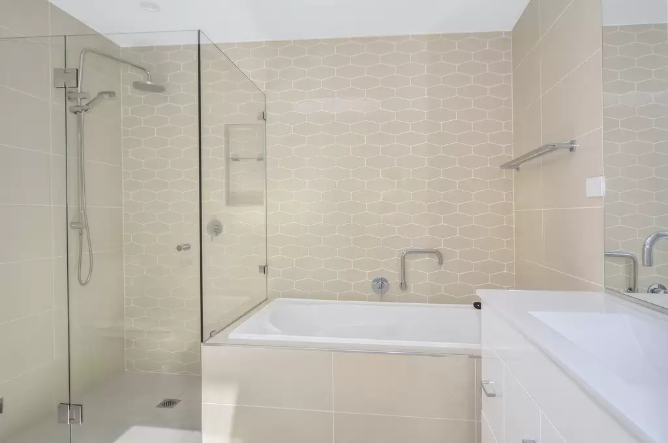
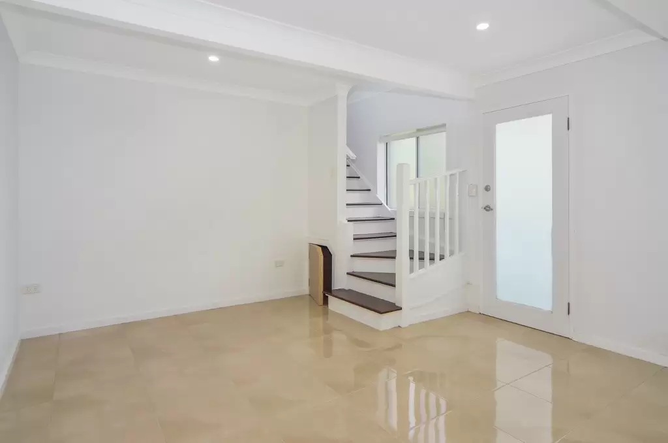

Cambewarra 46 Tannery Road
Village Living
Megan Liddicoat & Vickie Stickler invite you to inspect 46 Tannery Road Cambewarra. This 4 bedroom, 2 bathroom family home has been renovated with new modern kitchen with stone bench tops, 900 free standing oven complete with gas cook top, walk in pantry plus additional pantry & extensive cupboards offering loads of preparation area for the MasterChef.
The formal lounge is located at the front of the home and offers rc/ac plus a gas point along with cavity sliding doors. The main living areas offer floating floor boards, all bedrooms are a generous size & offer double built in robes & ceiling fans. The master suite has a large walk in robe & ensuite.
Additional features are the walk in linen, downlights, plus the activities room on the lower level the laundry offers built in cabinetry, stone bench & an additional WC. All the families vehicles are taken care off with a garage plus double carport & rear shed /workshop. A covered rear outdoor entertainers deck overlooks the generous rear yard. The front veranda provides both residential & mountain views.
Amenities
Bus Services
Location Map
This property was sold by









